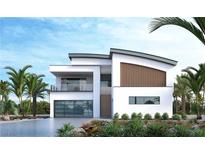1665 Liege Dr, Henderson, NV 89012
PENDING as of 1/22/2025 -
$2,825,000
Less Photos /\
Home Description
"Step into a realm of unparalleled luxury at 1665 Liege in Macdonald Highlands. This custom-built masterpiece spans over 6000 sqft, offering a single-story haven of opulence. The only custom 1 story home under $5 million in MacDonald Highlands! Nestled conveniently near the guard gate, enjoy privacy and security. Marvel at the frameless doors, level 5 texture on walls, and the breathtaking spa courtyard—truly the heart of this property. Owner-installed pocket doors in the master, kitchen, and living rooms add versatility and elegance. With high ceilings enhancing the open, airy floorplan, every corner exudes sophistication. Each bedroom boasts its own ensuite bath, while high-quality materials grace every aspect of the home. Indulge in luxury living beyond compare. Inquire now to make this rare gem yours."
- Pool: Community,In Ground,Private,Waterfall
- Private Pool: Yes
- Spa: Yes
- Age Restricted: No
- Association/Community Features: Pool
- Association Fee Includes: Association Management,Recreation Facilities,Security
- Interior: Bedroom on Main Level,Ceiling Fan(s),Primary Downstairs,Window Treatments
- Flooring: Carpet,Marble
- Fireplace: Yes
- Fireplace Features: Bedroom,Gas,Great Room,Outside
- # Fireplaces: 3
- # Full Baths: 3
- # 1/2 Baths: 0
- # 3/4 Baths: 0
- Appliances: Built-In Gas Oven,Dishwasher,Disposal,Double Oven,Dryer,Gas Cooktop,Refrigerator,Washer
- Green Energy Efficient: Windows
- Master Bedroom on Main Floor: True
- Master Bath: Double Sink,Make Up Table,Separate Shower,Separate Tub
- Kitchen: Breakfast Bar/Counter,Breakfast Nook/Eating Area,Butler Pantry,Custom Cabinets,Granite Countertops,Island,Walk-in Pantry
- Laundry: Gas Dryer Hookup,Laundry Room
Approximate Room Sizes / Descriptions
| Den | 13x26 | |
| Dining | 11x13 | Breakfast Nook/Eating Area,Formal Dining Room |
| Great | 20x35 | Surround Sound,Wet Bar |
| Kitchen | | Breakfast Bar/Counter,Breakfast Nook/Eating Area,Butler Pantry,Custom Cabinets,Granite Countertops,Island,Walk-in Pantry |
| Living | 14x22 | Entry Foyer,Formal |
| Primary Bathroom | | Double Sink,Make Up Table,Separate Shower,Separate Tub |
| Bedroom 2 | 12x19 | Ceiling Fan,With Bath |
| Bedroom 3 | 12x19 | Ceiling Fan,With Bath |
| Bedroom 4 | 12x16 | Ceiling Fan,With Bath |
| Bedroom 5 | 19x21 | Walk-In Closet(s),With Bath |
| Primary Bedroom | 17x25 | Ceiling Fan,Walk-In Closet(s) |
- Lot: 1/4 to 1 Acre Lot,Back Yard,Front Yard,Sprinklers In Front,Sprinklers In Rear
- Lot Square Feet: 18731.00
- Acres: 0.4300
- House Faces: North
- Exterior: Barbecue,Built-in Barbecue,Courtyard,Patio,Private Yard
- Fence: Back Yard,Block
- Garage: Yes
- Carport: No
- Parking: Attached,Epoxy Flooring,Garage,Garage Door Opener,Private,Shelves
- Security: Security System Owned
- : 702-932-8813
Neighborhood
The average asking price of a 5 bedroom Henderson home in this zip code is
$6,136,187 (117.2% more than this home).
This home is priced at $465/sqft,
which is 80.5% less than similar homes
in the 89012 zip code.
Map
Map |
Street
Street |
Birds Eye
Birds Eye
Print Map | Driving Directions
Similar Properties For Sale


$4,599,000
Nearby Properties For Sale
School Information
- Elementary K-2:Vanderburg, John C.
- Elementary 3-5:Vanderburg, John C.
- Junior High:Miller Bob
- High School:Foothill
Financial
- Approx Payment:$13,607*
- Est. Annual Taxes:$13,800
- Association Fee:$330 Monthly
Area Stats
These statistics are updated daily from the Greater Las Vegas Association of Realtors Multiple Listing Service. For further analysis or
to obtain statistics not shown below please call EasyStreet Realty at
(612) 597-3044 and speak with one of our real estate consultants.
Popular Homes
$803,520
$786,900
24
0.0%
25.0%
41
$806,552
$569,950
94
4.3%
39.4%
52
$687,136
$623,500
32
6.2%
34.4%
30
$976,942
$559,950
20
10.0%
35.0%
70
$1,519,255
$915,000
170
0.0%
38.2%
77
$3,664,190
$1,922,500
10
0.0%
10.0%
41
$1,611,994
$912,500
52
1.9%
30.8%
57
Listing Courtesy of Rothwell Gornt Companies, Ryan Crighton.
1665 Liege Dr, Henderson NV is a single family home of 6074 sqft and
is currently priced at $2,825,000
.
This single family home has 5 bedrooms.
A comparable home for sale at 396 Via Sonador in Henderson is listed at $959,900.
In addition to single family homes, EasyStreet also makes it easy to find Homes, Condos, New Homes and Foreclosures
in Henderson, NV.
La Luz, Macdonald Foothills and Terrazzo are nearby neighborhoods.
MLS 2644312 has been posted on this site since 1/7/2025 (today).