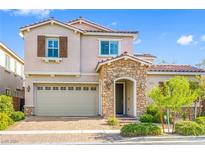2528 Flodden St, Henderson, NV 89044
$550,000

Less Photos /\
Home Description
Rare Find! 4BR/4BA Home with Loft in Anthem Highlands—nestled in a top-rated school zone & featuring a private desert-style backyard with tiered retaining walls, hot tub deck & outdoor kitchen—perfect for relaxing or entertaining. This well-designed DEL WEBB home offers two primary suites on the main level, plus two BRs upstairs & loft convertible to 5th BR, with one BR featuring a balcony & beautiful mountain view. The open great room has tile flooring. Ceiling fans & lights throughout. The kitchen boasts a large island, granite counters, SS appliances & custom cabinetry with pull-outs, complemented by formal dining, breakfast nook & counter seating. The owner’s suite offers a luxurious retreat with dual vanities, separate tub & shower &spacious walk-in closet. Laundry with sink & cabinets. Expanded garage has lots of storage. Newer AC, water heater & garage door opener. Fridge, washer/dryer, water softener incl. Close to parks, playground, courts, trails, shopping & schools.
- Private Pool: No
- Spa: Yes
- Spa Features: Fiberglass,In Ground,Outdoor Hot Tub
- Age Restricted: No
- Association Fee Includes: Association Management,Common Areas,Taxes
- Interior: Bedroom on Main Level,Ceiling Fan(s),Primary Downstairs,Window Treatments
- Flooring: Carpet,Laminate,Tile
- Fireplace: No
- # Fireplaces: 0
- # Full Baths: 2
- # 1/2 Baths: 1
- # 3/4 Baths: 0
- Appliances: Built-In Electric Oven,Dishwasher,Disposal,Dryer,Gas Cooktop,Microwave,Refrigerator,Washer,Water Softener Owned
- Green Energy Efficient: Windows
- Master Bedroom on Main Floor: True
- Master Bath: Double Sink,Separate Shower,Separate Tub
- Kitchen: Breakfast Bar/Counter,Breakfast Nook/Eating Area,Custom Cabinets,Granite Countertops,Island,Lighting Recessed,Tile Flooring,Vented Outside,Walk-in Pantry
- Laundry: Gas Dryer Hookup,Laundry Room,Main Level
Available now at $550,000
Approximate Room Sizes / Descriptions
| Dining | 14X11 | Breakfast Nook/Eating Area,Formal Dining Room |
| Kitchen | 16x13 | Breakfast Bar/Counter,Breakfast Nook/Eating Area,Custom Cabinets,Granite Countertops,Island,Lighting Recessed,Tile Flooring,Vented Outside,Walk-in Pantry |
| Living | 19X17 | Formal,Rear |
| Loft | 14X11 | Ceiling Fan |
| Primary Bathroom | | Double Sink,Separate Shower,Separate Tub |
| Bedroom 2 | 12X11 | Ceiling Fan,Ceiling Light,Closet,Downstairs,With Bath |
| Bedroom 3 | 12X10 | Ceiling Fan,Ceiling Light,Closet,Upstairs |
| Bedroom 4 | 12X10 | Ceiling Fan,Ceiling Light,Closet,Upstairs |
| Primary Bedroom | 18X15 | 2 Pbr's,Bedroom With Bath Downstairs,Ceiling Fan,Ceiling Light,Downstairs,Pbr Separate From Other,Walk-In Closet(s) |
- Lot: < 1/4 Acre,Corner Lot,Desert Landscaping,Drip Irrigation/Bubblers,Garden,Landscaped,Multiple lots
- Lot Square Feet: 6960.00
- Acres: 0.0800
- House Faces: West
- House Views: Mountain(s)
- Exterior: Barbecue,Built-in Barbecue,Deck,Patio,Private Yard,Sprinkler/Irrigation
- Fence: Back Yard,Block
- Garage: Yes
- Carport: No
- Parking: Attached,Garage,Inside Entrance,Private,Shelves,Workshop in Garage
- Security: Controlled Access
- : (702) 286-2377
Neighborhood
The average asking price of a 4 bedroom Henderson home in this zip code is
$827,531 (50.5% more than this home).
This home is priced at $206/sqft,
which is 42.2% less than similar homes
in the 89044 zip code.
Potential Great Value
Map
Map |
Street
Street |
Birds Eye
Birds Eye
Print Map | Driving Directions
Similar Properties For Sale
Nearby Properties For Sale


$774,995
School Information
- Elementary K-2:Wallin, Shirley & Bill
- Elementary 3-5:Wallin, Shirley & Bill
- Junior High:Webb, Del E.
- High School:Liberty
Financial
- Approx Payment:$2,649*
- Est. Annual Taxes:$2,833
- Association Fee:$215 Quarterly
Area Stats
These statistics are updated daily from the Greater Las Vegas Association of Realtors Multiple Listing Service. For further analysis or
to obtain statistics not shown below please call EasyStreet Realty at
(612) 597-3044 and speak with one of our real estate consultants.
Popular Homes
$803,520
$786,900
24
0.0%
25.0%
41
$806,552
$569,950
94
4.3%
39.4%
52
$687,136
$623,500
32
6.2%
34.4%
30
$976,942
$559,950
20
10.0%
35.0%
70
$1,519,255
$915,000
170
0.0%
38.2%
77
$3,664,190
$1,922,500
10
0.0%
10.0%
41
$1,611,994
$912,500
52
1.9%
30.8%
57
Listing Courtesy of Realty ONE Group, Inc, Gregory S. Lindsey.
For information or to schedule a viewing of this property (MLS# 2664961), call: 612-597-3044
2528 Flodden St, Henderson NV is a single family home of 2666 sqft and
is currently priced at $550,000
.
This single family home has 4 bedrooms.
A comparable home for sale at 2188 Anserville Ave in Henderson is listed at $710,000.
In addition to single family homes, EasyStreet also makes it easy to find Homes, Condos, New Homes and Foreclosures
in Henderson, NV.
South Edge, Glengarry At Anthem and Ravenstone At Anthem are nearby neighborhoods.
MLS 2664961 has been posted on this site since 4/14/2025 (today).